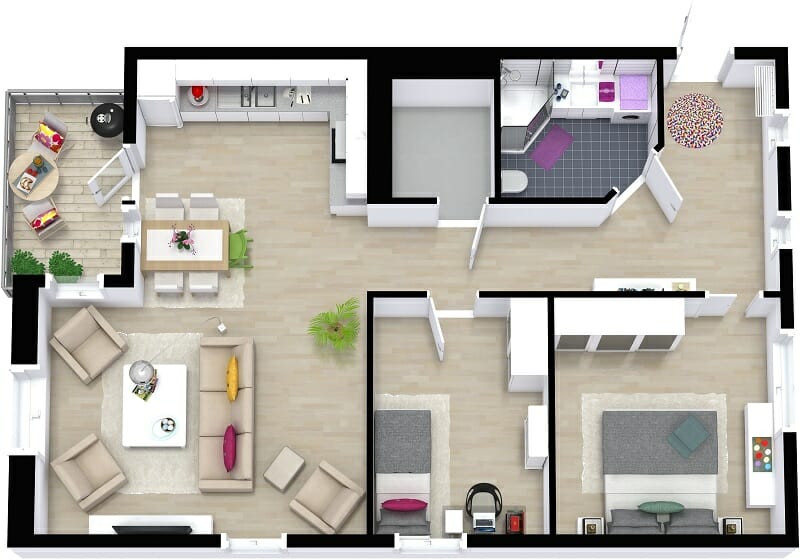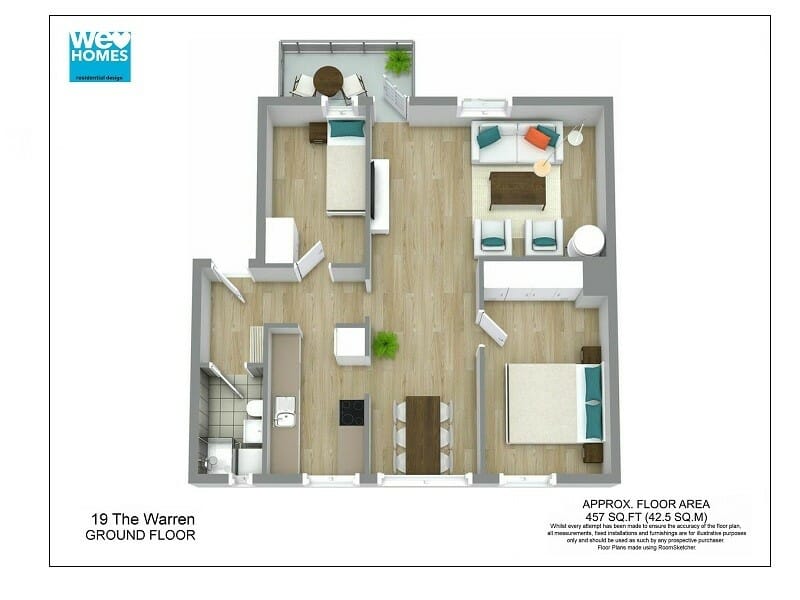Customize 3D Floor Plans
With RoomSketcher Pro you can create the look and feel you want with your own 3D style. Customize furniture, wall top color, floor plan angle, and much more.
Watch the video to see some examples!


Create the Perfect 3D Angle
Set your own 3D angle by changing the pitch, position and orientation of your floor plan. Easy to create the perfect 3D angle to showcase your home design project or property.

Choose Your 3D Wall Settings
Customize your 3D Floor Plan wall settings. Adjust the wall cut height to suit your preferences. Choose your wall finishes for both the inside and outside walls. Select your wall-top color on all or just individual walls.

Customize Your 3D Furnishings
Customize your furnishing preferences to suit your project type or to match your company branding. Set your preferred floor materials, as well as kitchen cabinet and countertop finishes. Coordinate the finishes and accent colors on your 3D furniture and more!

Incorporate Company Colors and Your Logo
Use your company colors to brand your 3D Floor Plans. With more than 20 different settings, it’s easy to customize your plans and create the look you want. Add color to wall tops, furniture and more. To complete the look, download your floor plans on a letterhead with logo and custom disclaimer text.
Explore Pro Features
-
All Pro Features
-
Draw From a Blueprint
-
Customize 2D Floor Plans
-
Brand Your Floor Plans
-
Add Measurements
-
Total Area
-
Flip and Rotate
-
Site Plans
-
More Furniture & Materials
-
High-Resolution Rendering
-
Curved Walls
RoomSketcher is brilliant – the professional quality floor plans I have created have improved our property advertising immensely.
 James Bellini
James BelliniUpgrade Your Subscription Today!