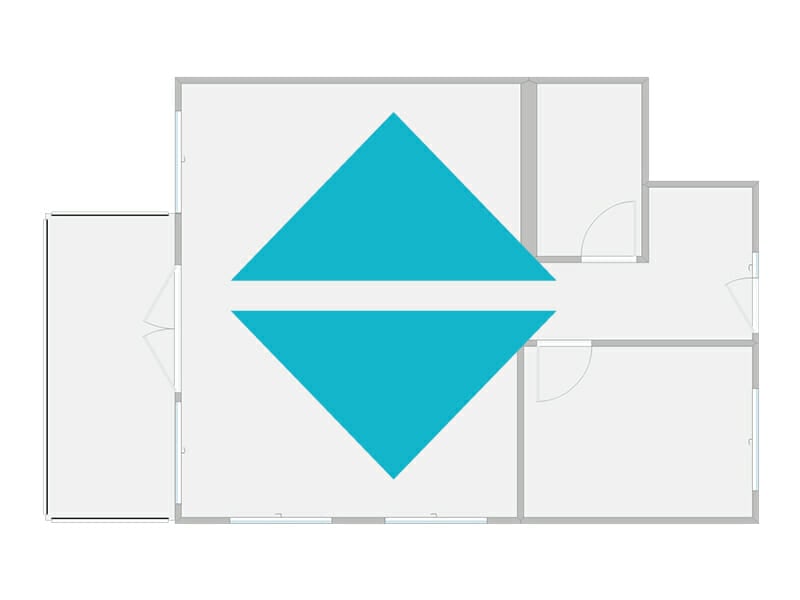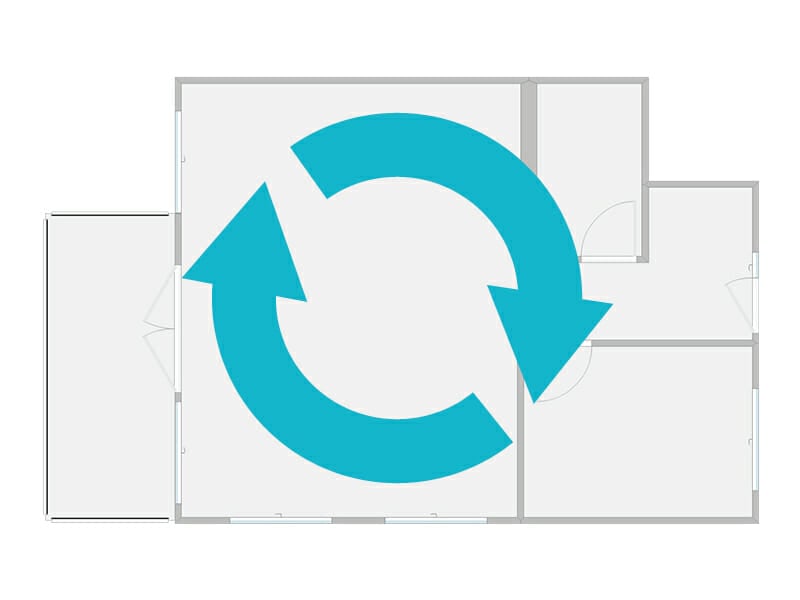Flip and Rotate Floor Plans
With RoomSketcher Pro you can flip and rotate your floor plans at the click of a button.
Watch the video to see how it’s done!


Mirror Your Floor Plan On a Vertical or Horizontal Axis
Flip your floor plan vertically or horizontally with just one click. A great time saving feature especially if you are creating multi-unit projects like town homes, condos, and apartments.
Duplicate a past project, mirror it horizontally or vertically, then generate your updated 2D and 3D Floor Plan.

Rotate Your Floor Plan
Rotate your floor plan either clockwise, counterclockwise, or a full 180 degrees – instantly. Super-helpful if you need to change the orientation of your floor plan to create similar units or suit different print or download formats.
Explore Pro Features
-
All Pro Features
-
Draw From a Blueprint
-
Customize 2D Floor Plans
-
Customize 3D Floor Plans
-
Brand Your Floor Plans
-
Add Measurements
-
Total Area
-
Site Plans
-
More Furniture & Materials
-
High-Resolution Rendering
-
Curved Walls
RoomSketcher is an easy-to-use tool to create fast visualizable floor plans for remodeling or a new build from scratch.
 Christian Moritz
Christian MoritzUpgrade Your Subscription Today!